When you think of the term Kitchen island, the following words come to your mind; elegance, style, comfort, and versatility. A kitchen island allows you to dream big in terms of what you can turn your kitchen into. Do want an aesthetic and functional space, then your kitchen island can give you all that and much more.
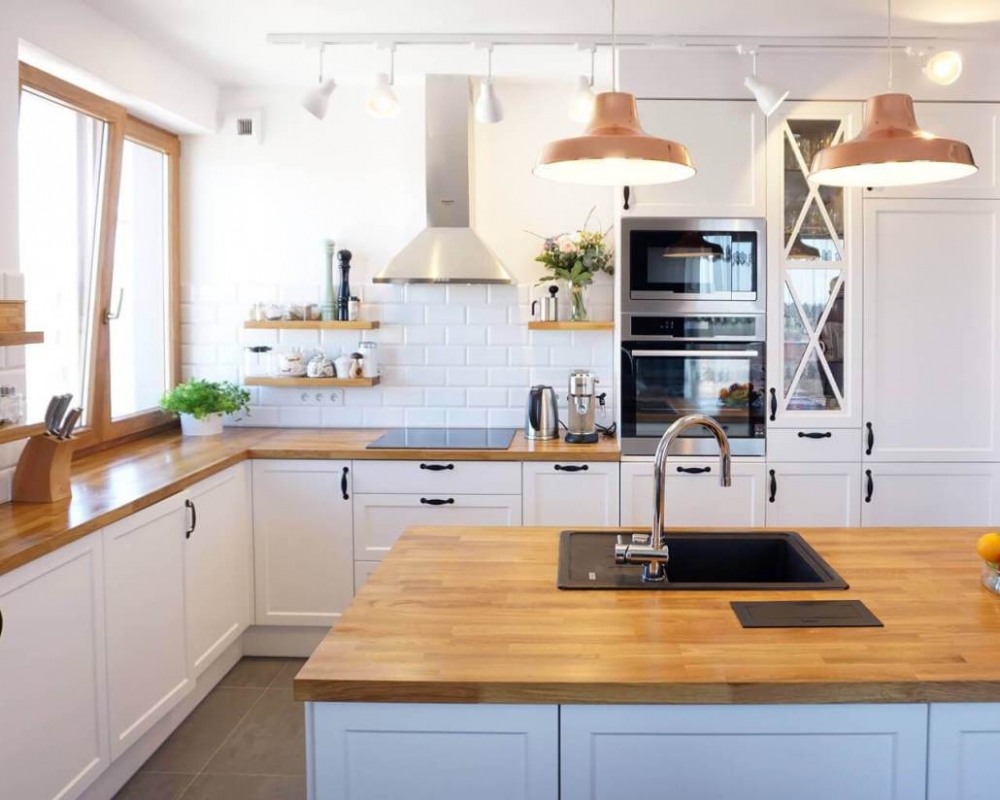
A kitchen island guarantees you lots of functions, so you are not restricted in what you can and cannot do. Use it to eat meals, organize your parties, and much more. Didn’t think you can use the kitchen island to your advantage, then think again. Use the 7 inspirational arrangements to maximize your kitchen space.
The kitchen island serves as the center point through which essential kitchen activities like meal preparations are carried out. This is applicable to both open living room with kitchen, and an island in the kitchen.
There are lots of visual and functional benefits that come with Kitchen Island, especially one with an open to the living. Such kitchen island lets you socialize while also carrying out your culinary duties. You can be in the kitchen and still be a part of what is happening in the living room.
The kitchen island helps to accentuate the entire kitchen and attract the right kind of attention to it. Since it connects to the living room, it is important it also captures the style of the living room, while also making the kitchen look good.
Cooking on an Island
Use the following 7 inspirational arrangements to bring out the best in your kitchen
Island in the kitchen with the dining room
The wall will come in handy in this arrangement. Use the wall to house glass shelves, sink, dishwasher, and fridge. This gives you enough space in the middle. If you want to spice things a little, you can use the island for the oven, or an extra set of drawers. All of these work to give you extra storage space, and at the same time, it gives you easy access to kitchen utensils while still giving you the chance to strike and maintain a conversation.
Don’t hold back on patterns, textures, and colors. There is no limit to what style you can use; just ensure everything blends and is in harmony with the living room.
As an example, you can use neutral, large format porcelain tiles shaped like rectangles, and squares to give you that visually appealing appearance. Countertops will look great with light grey ceramics.
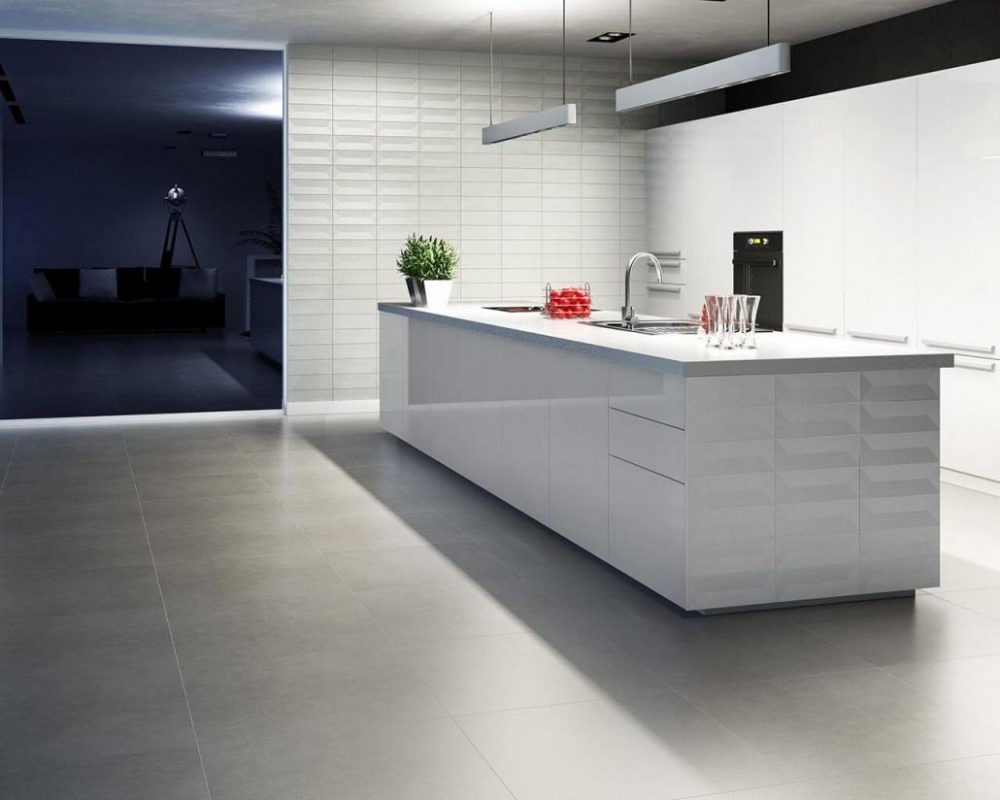
A narrow island with a cooking and separating function
The specifications for kitchen islands with a cooking function is usually a minimum of 100cm wide, and 200cm long. Then again, the final measurements will boil down to your specifications. The use of a two-panel plate mounted on the sides of the island will affect the width. The combination of living room, dining room, and truncated island create a more aesthetic space.
This style suits loft arrangements. A spacious interior combined with defined functions combines to make the entire arrangement alluring.
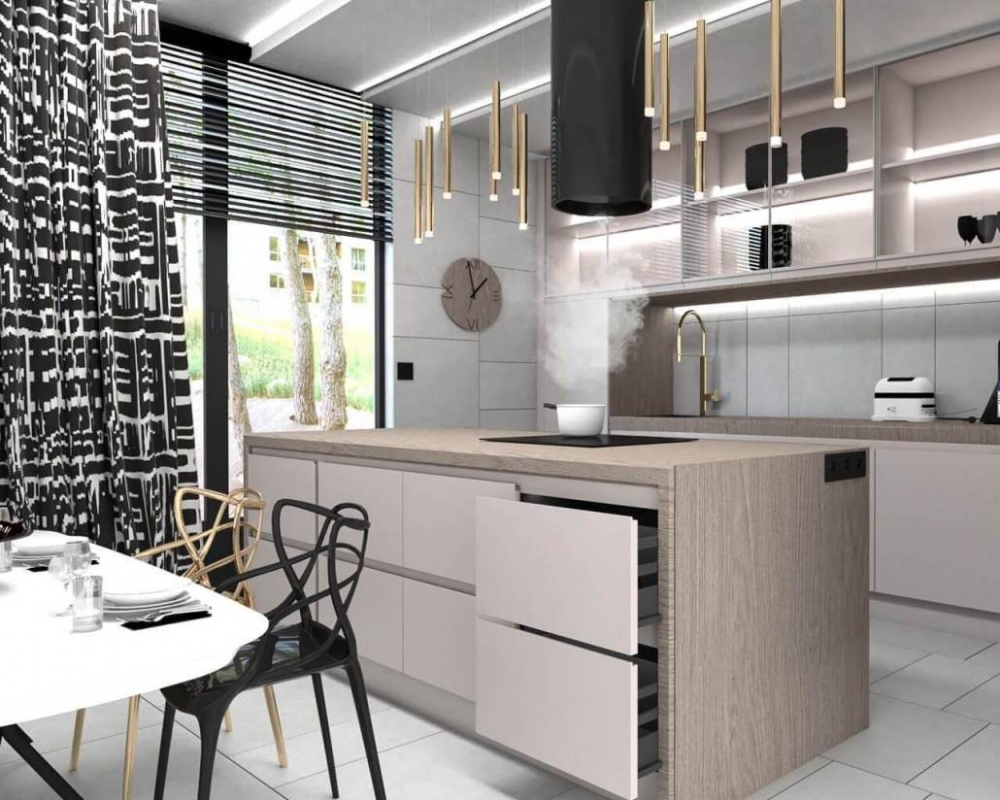
An almost self-sufficient island
If you want to maximize your space, then this arrangement gives you the perfect setup. Although it may be a bit unusual, it allows the island to be the only top in the kitchen. With the right size, you can take things up a notch by placing a sink or even a heating plate. Prepare your meals on the other side of the countertop. This arrangement is all about using minimal space as much as you can. Engage the space under the table by putting a dishwasher, cabinet, or waste system on it.
The setup also lets you make use of the space under the walls as a storage area for utensils, and food supplies. There is also space for a built-in fridge and oven. Overall the design and inclusion of simple furniture all amplify the beauty of the arrangement. Are you looking to spice things up in the kitchen? Then focus on decorative features that will be in harmony with the interior aesthetics. Make use of porcelain tiles that have the same shade of color as the furniture. For more aesthetic finish, use the porcelain tiles on one of the kitchen walls, and side of the island.
A classic island in an industrial apartment
Any traditional island built with a cooking function suits both contemporary and classic kitchen settings and even industrial spaces. Pay attention to the open kitchen in the loft, there is a high cabinet, along with a coffee maker, and over. The arrangement aims to maximize space as much as possible. The lockers are positioned under the countertops, beneath the wall, under the island. The final piece of the arrangement is an open wall of open shelves at the top.
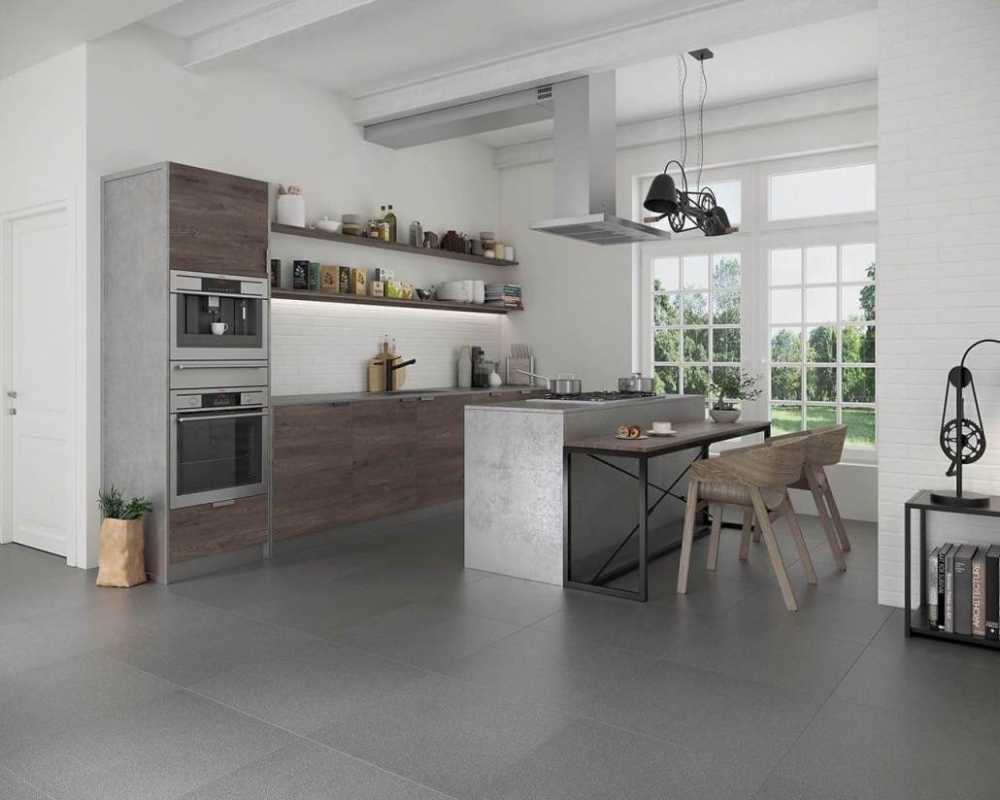
Directly touching the island is a table-console on a metal structure with a simple wooden top. The height difference of the table top and kitchen plays a role in determining the boundary between cooking and eating. With such a setup, serving food becomes pretty easy.
There is a perfect blend between the white brick wall, raw grey tiles, and the texture of the furniture. The grey colors of the tiles close out the high cabinets of the island. What makes the arrangement interesting is how simple things accentuate the overall aesthetics and function of the island.
Set the dining table at the back of the island, and marvel at the convenience such small changes bring.
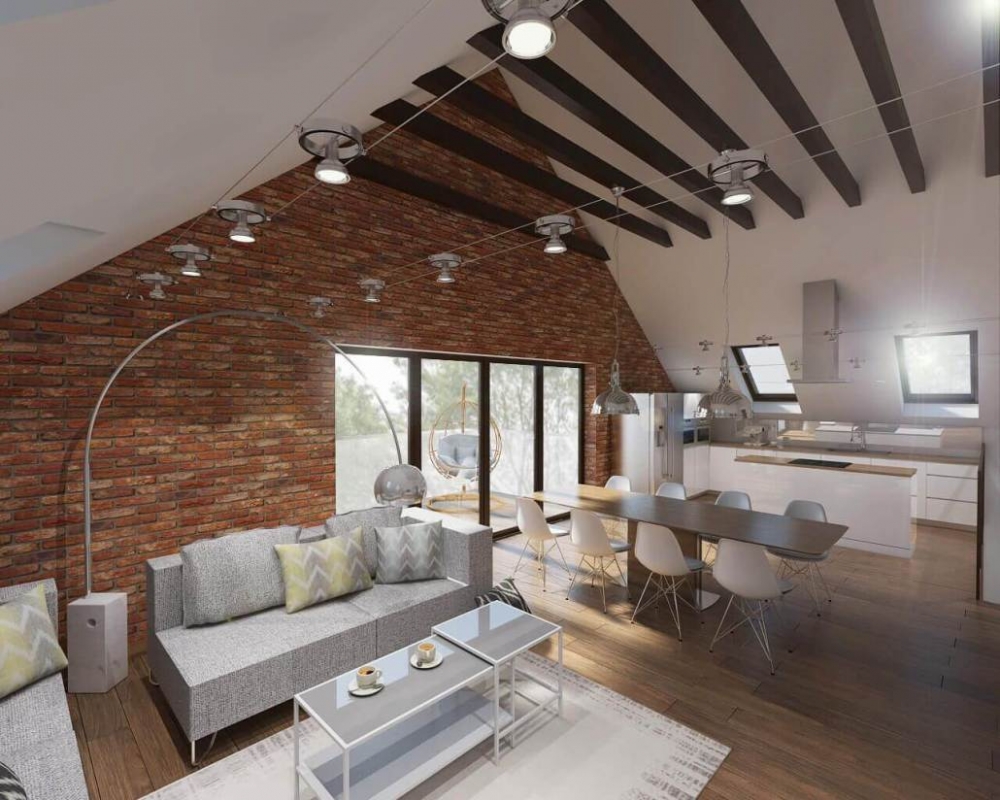
A wood island reinforced with a sink
You can conveniently wash on your kitchen island; after all, the dirty plates from the dining room end up on it. With a sink on the island, you can wash, and rinse easily. The sink also allows you to clean your fruits, and veggies very quickly easily. In addition, the worktop gives you a platform to carry out your preparatory tasks and other cooking needs.
Wooden countertops bring more than just function to your island; they also add a bit of style to your interior. Combine wooden countertop with other wooden structures like wooden shelves, window frames, and lots more. The end product is warmth and comfort. Make most of the free part of the countertop as a breakfast table, or as a mini-office.
The wooden top of the kitchen island blends with the interior of the kitchen.
An essential part of the island is the countertop; it acts as a dual space for both the island and the living room. It adds to the visual appeal, and it is very functional.
Generally, a kitchen island is more presentable in a large space, but notwithstanding, as longs the dimensions and proportions are correct, it will function in any space. With the right kind of features, an island can act as social space or even as a mini office.
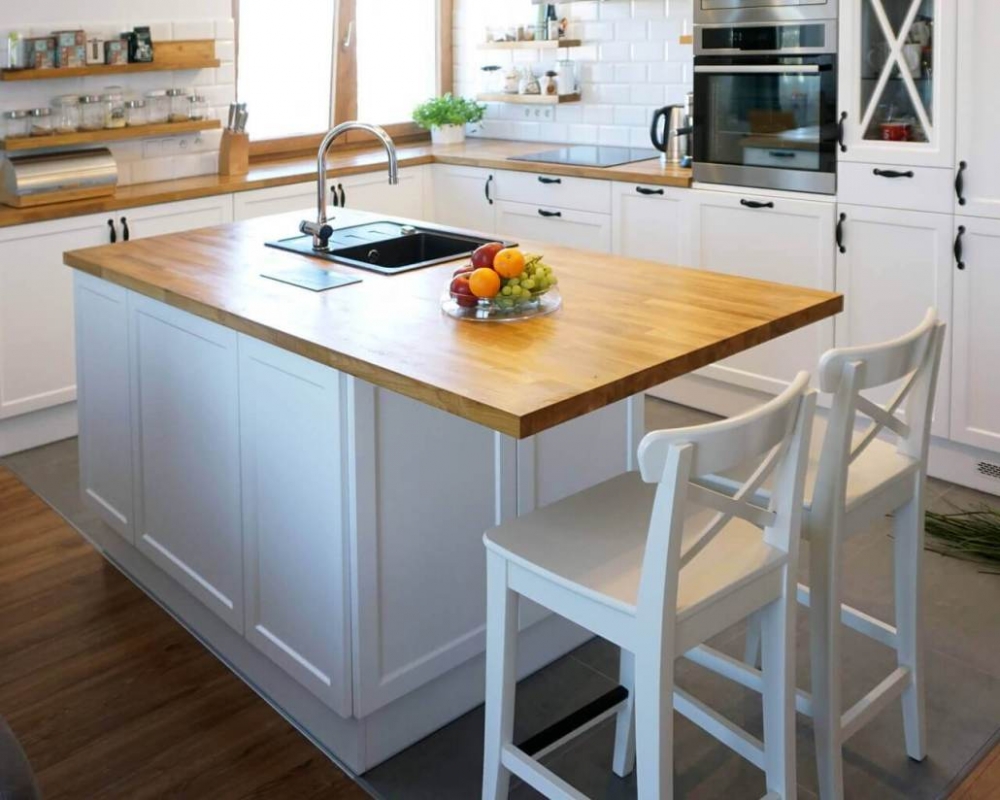
Linking the kitchen and living room with a countertop
It can be easy for the couch, sofa, and all other furniture to attach themselves to the kitchen island. However, with a well-stationed countertop, you don’t need to have any of such fears. Although it suits small apartments, the island countertop gives you a viable solution. To get the best outcome, ensure the kitchen island, and living room harmonizes, and blend most especially in regards to color. A winning arrangement will be to the combination of the pure white of the island, along with the furniture fronts and bright walls with a clear, and light geometric motive. An arrangement like this can give the illusion of a wide space.
Nonetheless, the island countertop can serve both the kitchen and the living room effectively.
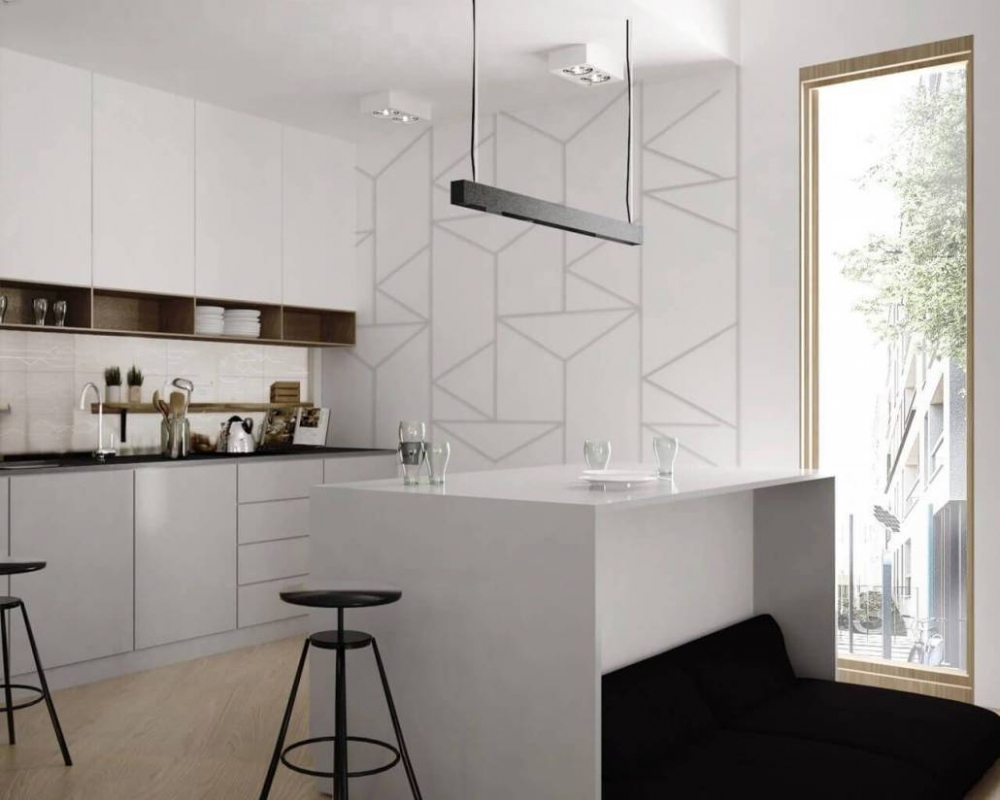
Multipurpose island countertop
Sequel to what was mentioned in the preceding point, the countertop provides various functions all at once. Use it as a workstation when it is cooking time, or as a table when it is time to eat, or even as a mini workstation. The island countertop is truly versatile.
As earlier mentioned, it is vital the island appearance blends with that of the living space. A perfect blend to the wooden kitchen countertop will be a porcelain tile flooring Chicago and porcelain tile on the wall.
Having an island countertop is a game changer for small apartments. The combination of the best porcelain tile in Chicago and wooden table top gives you an eye-catching outlook.
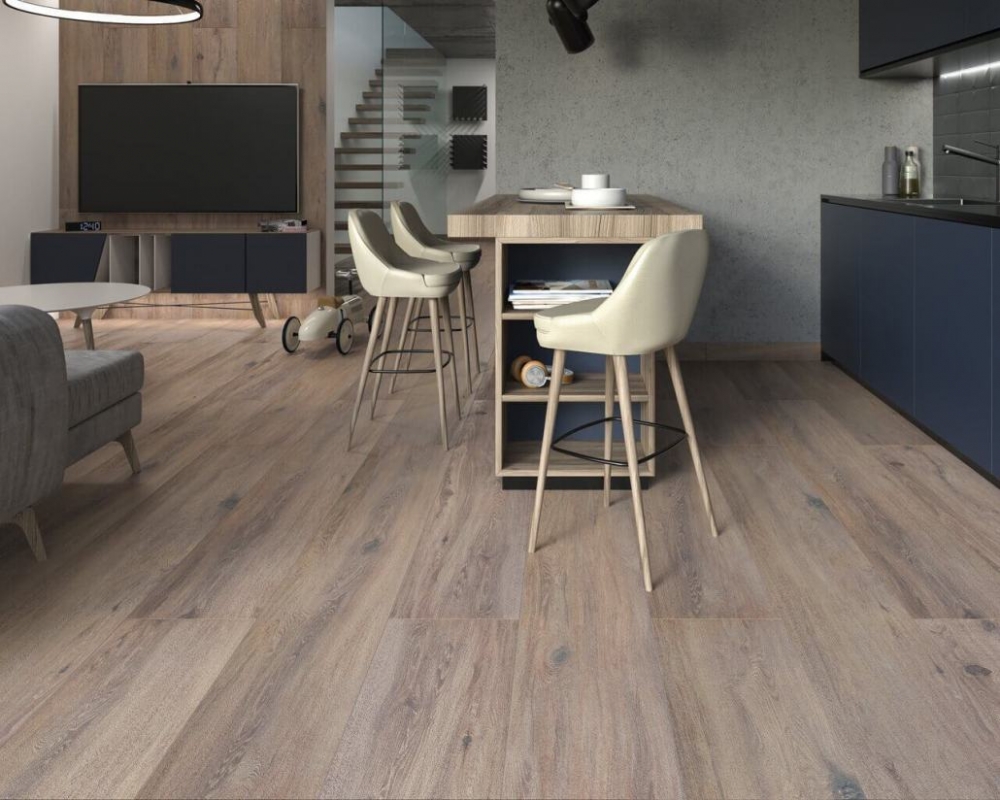
Final thoughts
Kitchen Island is a great addition to any kitchen and living space. It offers lots of flexibility and versatility to the living room and kitchen as well. It can act as a storage area, cooking area, dining area, a mini workstation, as well as others.
The kitchen island is more alluring when it blends with the living room, thereby giving you both function and aesthetics. Creating a kitchen island is not a cheap proposition. Hence the right shape and color must be picked all through, to ensure you get your desired end-product.
Read more about kitchen remodeling
